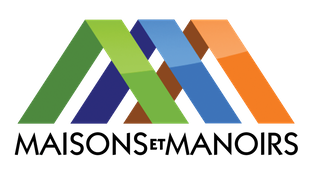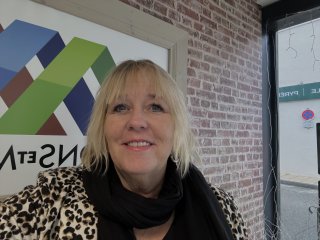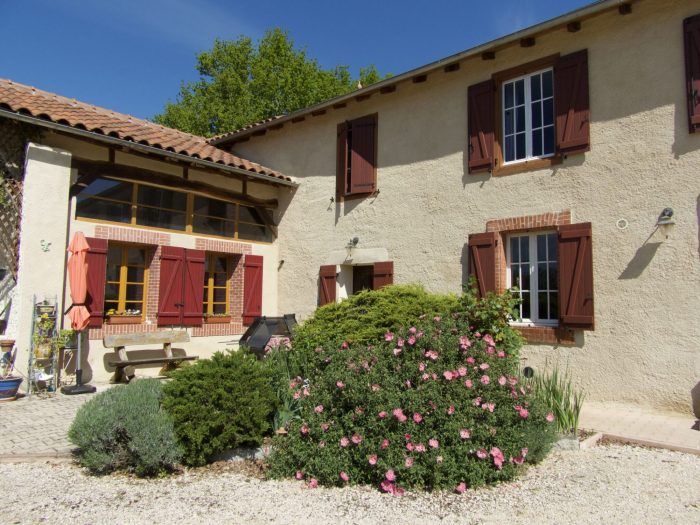
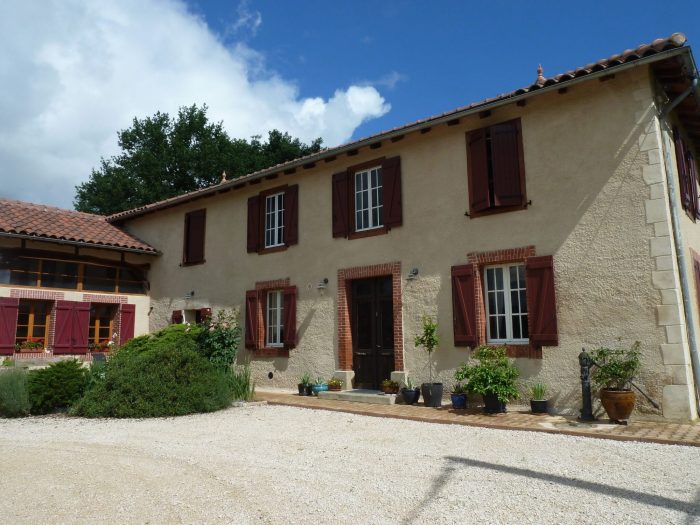
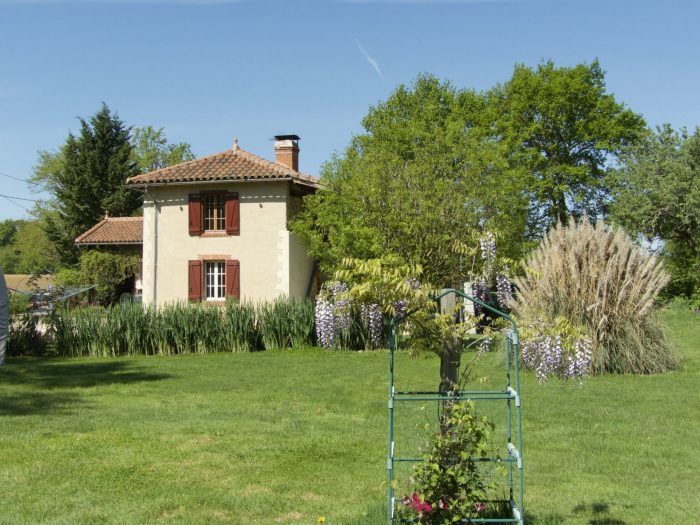
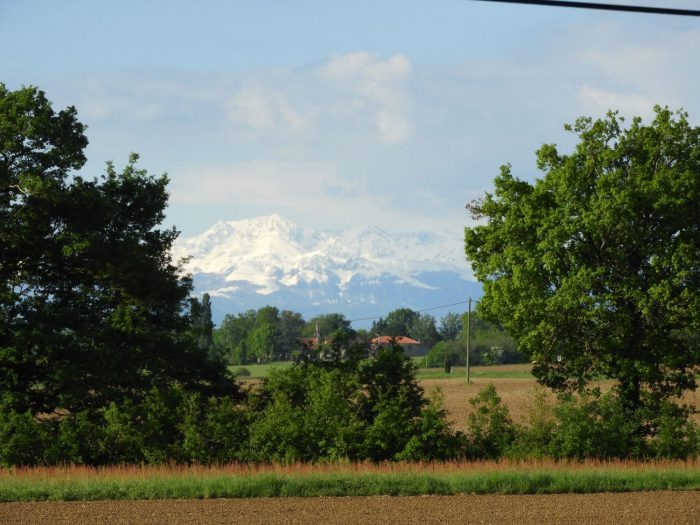
Traditioneel huis te koop, 8 onderdelen - Masseube 32140
320 000 €
Descriptif du bien
- Oppervlak : 247 m²
- Munten : 8
- Badkamer : 3
- Terrein : 41 a
Beautiful artisan-renovated country house originally constructed in 1835 and re-roofed in 2004. 3 bed, 3 bath house with the possibility of forming a self contained apartment in the luxury barn restoration part of the property by using the purpose built external staircase & closing off the main house. T
House and fully integrated Apartment, have a total habitable floor space of 247㎡.
The house also benefits from high thermally insulating resin shutters that don’t need painting and Photovoltaic Panels which upload the electricity produced to EDF. This earns 1300-1400€ per year.
The main electrics, fosse septique, heating and plumbing have all been updated in the last 10 years.
High speed internet – 75 Mbps
The house sits on the immediate outskirts of a small village in the picturesque Gers countryside with a church, bar/restaurant and boulangerie all within walking distance. It is the only property, 250m down a lane leading to the river. It sits facing due South with uninterrupted views on the Pyrenees.
5 towns with weekly markets, at least one supermarket, banks, doctors, pharmacy, restaurants, vets, etc are within a 15-20mins drive away. The Departmental main town, Auch with all hospital facilities including Emergencies lies 30mins away. The nearest airport is Toulouse, 1hr 20mins away, nearest ski resort an hour and lunch in Spain about 1hr 30mins.
Ground floor:
Entering from the ornate front door into a
Hallway of 8.3㎡
Snug/study ( 16.5㎡ ) with exposed beams and individual Scandinavian wood-burner. Windows open to the East looking onto the garden and orchard, and to the South over the fields. There is also a Network access point as part of a wired 6 point Network.
Fully fitted kitchen with exposed beams (17.9㎡) and integrated fridge/freezer and dishwasher. There is a Stoves Range cooker with 7 gas rings and 4 electric ovens. Network access point.
Dining room (17.6㎡) with double doors leading to a: Large double height lounge (39㎡) with underfloor heating and exposed beams and staircase leading to door into apartment. 2 x Network access points
A second exit from the dining room takes you through a Utility room (4.1㎡) to a separate toilet (1.6㎡) and bathroom with bath and separate shower (7.2㎡). You can exit the Utility room to a large garage housing a 2000 litre oil tank. There is a tiled boiler room integrated into the garage with De Dietrich oil fuelled boiler, sink and plumbing for a washing machine. The boiler heats the domestic hot water and has two heating circuits – one for the radiators in the house and one for the underfloor heating. These can be controlled independently
From the hallway up the walnut staircase to the:
Landing (3.6㎡) on the upper floor with window facing due South.
Bedroom 1, a beautifully light and airy room with independent ‘salle d’eau’ (toilet and sink) (17.6㎡). As this is directly above the snug/study it benefits from the same orientation of 2 windows
Master Bedroom 2 (19.4㎡) with fitted shelving, wall lights, ceiling fan/light and Network access point.
A door leads to what used to be Bedroom 3 but has been converted into a Dressing Room (12.8㎡) with fitted clothes rails and shelving. There is also a Shower Room with toilet and sink (5.2㎡) .
A door leads from the dressing area into the apartment and a ceiling opening to loft with light and electrical socket
Apartment
This can be accessed either from the independent staircase from outside or from within the house from either the dressing room or the stairs in the Lounge. This has a floor area of 80㎡ and possesses hardwood flooring throughout apart from the tiled shower room. There are oil filled electric radiators in each area
From outside you pass through the oak, double glazed Stable Door into the Lounge/kitchen. This room looks out to the East over the garden to the orchard through 5 individually made full height, hardwood, double glazed windows and possesses a Network access point. A corridor leads off to the Bedroom with 1 x Superking and 1x single bed and onto the large Shower room with integral lockable storage and window overlooking the terrace and pool
Outside
Exiting the wooden double glazed doors from the lounge onto a 50㎡ tiled terrace with 30㎡ vine covered pergola which leads to the West garden and kidney shaped swimming pool approx 9.5m x 4.5m. which has resin terrace around half of it and a stoned area around the other half with palm and shrubs to afford privacy to anyone using the pool. A chimneyed BBQ sits at the edge of the terrace
To the North side of the house is the Fosse Septique, soft fruit bed and 2 potagers. Leading onto the East side of the house is a fenced area affording a ‘private’ garden for use by the Apartment and on to the grassed garden with orchard at the far end
A covered area, walled to the West and North and open to the South and East sits abutting the South wall of the Lounge. This has a light and electrical sockets – an ideal place for breakfasting or housing a spa pool
With well stocked flower beds and mature trees throughout, the outside space is just over 4100㎡
The apartment has been let successfully since 2012 with 5* ratings and an average income of 4500€.
Caractéristiques techniques
- VerwarmingStookolie/Individueel
- OpeningenHout
- ZwembadJa
- Blijven39 m²
- Terras50 m²
- Kamers3
- Constructie1835
- Binnenlandse staatIn goede staat
- KeukenUitgerust en uitgerust/Onafhankelijk
- ZichtBerg
- Sanitaire voorzieningenIndividueel volgzaam
- LokalisatieMasseube 32140
- ReferentieMM1015SD
- Grondbelasting1 492 € /jaar
- Badkamer3
- Munten8
- Terrein41 a
- Oppervlak247 m²
