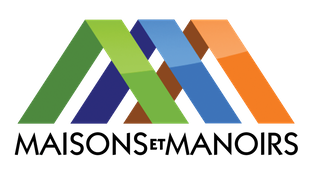
Very rare




More photos
Rare on the Market – Elegant Maison de Maître with Guest Cottage, Barns, and 3 Hectares
375 000 €
Descriptif du bien
- Surface : 290 m²
- Rooms : 8
- Plot size : 03 ha 07 a 55 ca
This character-filled country residence sits at the end of a private track, surrounded by three hectares of flat land with views towards the mountains. A beautifully traditional setting and sale, the property includes a well-proportioned maison de maître, a separate guest cottage, and multiple outbuildings offering further potential.
The main house retains many original features and offers generous living spaces filled with natural light. The grounds are peaceful and private, with mature trees and open meadows ideal for outdoor living, smallholding projects, or creative ventures. This is a rare opportunity to acquire an authentic Gascon estate with immediate comfort and vast potential for further development.
Main House – Ground Floor
- Spacious entrance hall (29.3 m²) with original staircase and glazed door facing east
- Kitchen (22 m²) with double aspect, former Inglenook fireplace now integrated into a fitted kitchen with views south and east
- Elegant salon (20.6 m²) with marble fireplace and windows facing east and north
- Service corridor (4 m²)
- Storage room (8.8 m²) with fitted cupboards, ideal as a linen press
- Separate WC
- Utility room (5.9 m²) with plumbing for washing machine and basin
- Pantry and storeroom (13 m²)
- Boiler room (4.9 m²) housing gas central heating system and water heater
- Shower room (4.8 m²) with shower and washbasin
- Office (25 m²) with glazed doors leading to a
- Veranda (15.8 m²) – unheated and not included in the habitable surface – opens onto a
- Greenhouse (20 m²)
- Landing (20.2 m²) with window to the east
- Bedroom 1 (20 m²) with double aspect, fitted cupboards and marble fireplace
- Bedroom 2 (24 m²) with double aspect
- Bedroom 3 (21.8 m²)
- Bedroom 4 (15.9 m²)
- Lobby area (3 m²)
- Shower room (4.2 m²) with shower, basin and WC
Privately positioned to the rear of the main house on a raised garden with rockery and well-established planting. A charming space ideal for rental, guests, or independent family members.
- Living room (27.3 m²)
- Kitchen (10 m²)
- Shower room (7.1 m²) with WC
Outbuildings and Exterior
- Large traditional barn,165m² on each floor ideal for conversion or use as a yoga studio or workshop
- Secondary barn to the rear, 165m² very spacious and suitable for an artist’s studio, carpenter, or storage
- Garage adjoining the house (54 m²)
- Beautiful barn fitted with solar panels providing hot water and electricity. EDF contract in place
- Private well
- Compliant septic tank connecting house and cottage
Caractéristiques techniques
- ReferenceMM 2178 SD MD
- Price375 000 €
- LocationMirande 32300
- Rooms8
- Bedrooms4
- Shower room2
- Property tax900 € /year
- Plot size03 ha 07 a 55 ca
- SanitationIndividual compliant
- OpeningsWood/Double glazing
- HeatingHeat pump/Individual
- Interior conditionTo refresh
- KitchenFitted and equipped
- ViewMountain
- ExposureSouth
- Levels (incl. ground floor)2


Informations complémentaires
Fees to be paid by the seller. Energy class C, Climate class A Estimated amount of annual energy expenditure for standard use: between 2710.00 € and 3730.00 € for the years 2021, 2022, and 2023 (including subscriptions). Information on the risks to which this property is exposed is available on the Geohazards website: georisques.gouv.fr.
Carte T CPI 3201 2017 000 020 356


