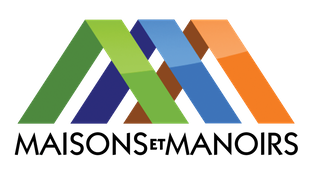Exclusivity




More photos
Beautifully Restored House with Guest Cottage, Pool and Mountain Views
630 000 €
Descriptif du bien
- Surface : 370 m²
- Rooms : 8
- Bathroom : 4
- Plot size : 60 a
Set in an outstanding elevated position with sweeping views of the Pyrenees and surrounding countryside, this beautifully restored home with independent guest cottage is privately located and full of character. The property blends traditional materials and natural finishes with high ceilings and warm wooden floors throughout. It is fully equipped with fibre and Starlink internet, ensuring modern comfort in a peaceful rural setting.
A swimming pool with sun terrace and a choice of shaded outdoor dining areas completes this idyllic countryside retreat.
Main House
Ground Floor
- Impressive open plan living space of 95.4 m², with French doors to the north and south and large windows throughout. The space is naturally divided into a living area with wood burner and a kitchen, separated by a central staircase.
- The kitchen opens onto a stunning covered terrace, ideal for shaded summer dining.
- Dining room of 29.3 m², featuring a full wall of picture windows and doors opening onto a south-facing vine-covered terrace.
- Laundry room of 7.6 m².
- Wet room with walk-in shower, basin and WC, 7.5 m², with a large north-facing window.
- Spacious gallery landing of 23.3 m², with space for two sofa beds.
- Master bedroom of 23.7 m², with French doors opening onto a south-facing balcony offering panoramic views of the Pyrenees.
- En suite master bathroom of 8.1 m², with large walk-in shower, basin, WC and south-facing window.
- Guest bedroom one of 14.7 m² with open countryside views.
- Guest bedroom two of 16 m² with a large window and sweeping views.
- Family bathroom of 12.3 m² with walk-in shower, rolltop bath, basin and WC.
- Entrance hall or reception room of 16.5 m², with French doors opening to the south.
- Bedroom of 11.3 m² with window.
- Living room of 25.4 m², with original stone sink, south-facing window, wood burner, and access to the kitchen.
- Open kitchen of 6.1 m², framed by a timber partition, with window.
- Wet room with shower, basin and WC, 5.7 m².
Caractéristiques techniques
- ReferenceMM 2186 SD
- Price630 000 €
- LocationSeissan 32260
- Rooms8
- Bedrooms4
- Bathroom4
- Property tax1 400 € /year
- Plot size60 a
- SanitationIndividual non-compliant
- OpeningsWood/Double glazing
- Swimming poolYes
- Living room95 m²
- Interior conditionExcellent
- KitchenFitted and equipped
- ViewMountain
- ExposureSouth
- Balcony1
- Description of the pool11x6
- Levels (incl. ground floor)2


Informations complémentaires
Fees to be paid by the seller. Energy class D, Climate class B Estimated amount of annual energy expenditure for standard use: between 3890.00 € and 5320.00 € for the years 2021, 2022, and 2023 (including subscriptions). Information on the risks to which this property is exposed is available on the Geohazards website: georisques.gouv.fr.
Carte T CPI 3201 2017 000 020 356


