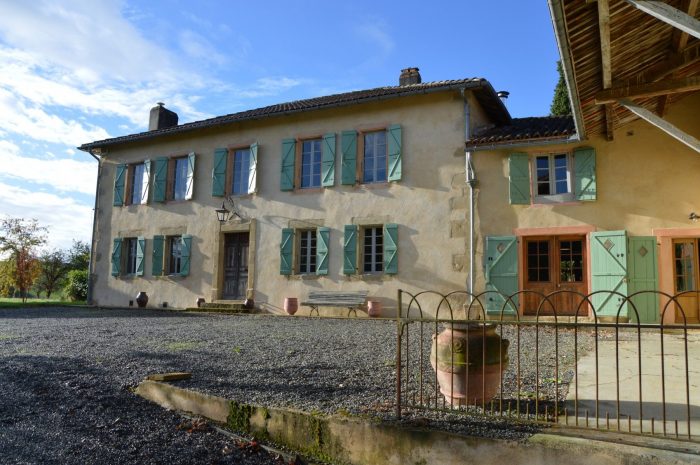
Verkauft
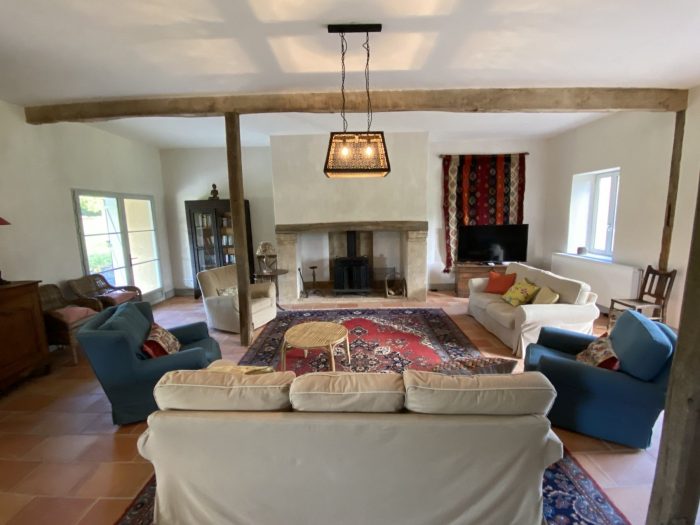
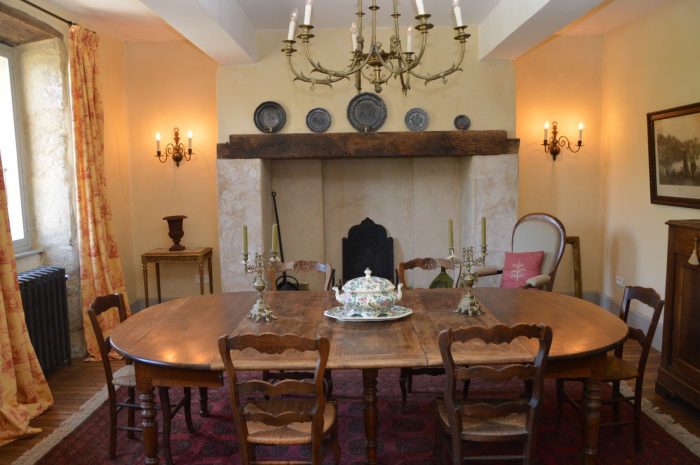
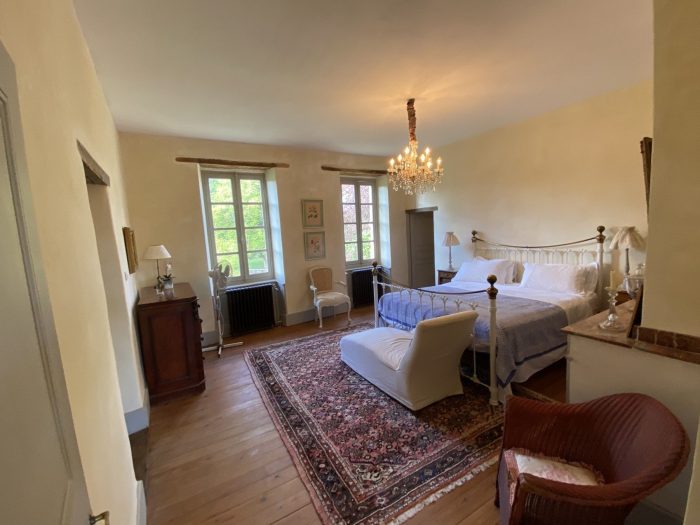
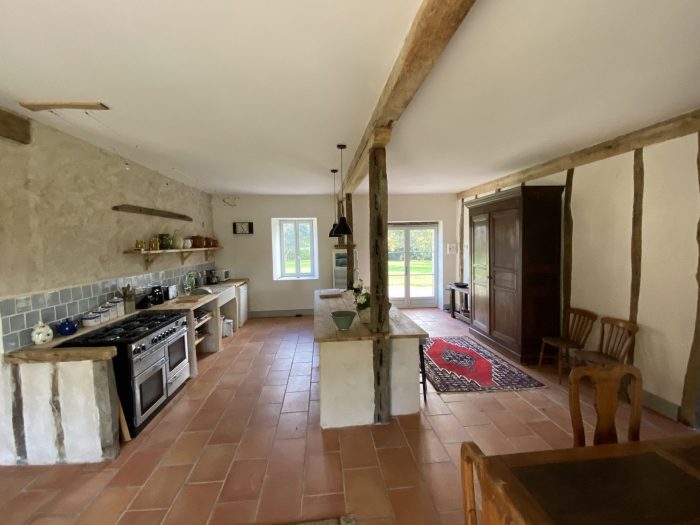
Mehr Fotos
Bürgerliches haus zu verkaufen, 16 Teile - L'Isle-en-Dodon 31230
850 000 €
Descriptif du bien
- Wohnfläche : 600 m²
- Räume : 16
- Badezimmer : 8
- Grundstück : 01 ha 20 a
Set in the heart of established parkland in an elevated position this beautifully restored and presented manor house is accompanied by an exceptionally high-grade guesthouse. The main house has been developed using all the original features and offering massive kitchen plus cook’s kitchen, full wine cellar, two salons & a dining room and four bedroom bathroom suite – including the master bedroom with his and hers bathrooms. There is a barn running on an L to the manor house which could become a function room or any number of other possibilities. The whole property could be run as a home with guest house or a wedding venue or for seminars. Set in over a hectare of beautiful Parkland with mature trees. Subtly placed swimming pool with terrace to the rear of the guesthouse. Beautiful Entrance gates open onto the courtyard. Gas central heating in both properties.
First floor
Guest house
146m² on each floor
This open plan downstairs living area opens onto the parkland on one side with large covered terrace and onto the courtyard on the other no it is surrounded by Parkland. Beautifully light living area with French doors on either side and a fireplace with a wood-burning stove
First floor
- Entrance hall running the full depth of the house with french doors onto rear parkland, terra-cotta tile floors, four reception room doors off 10m deep, 26.9m²
- Dining room with inglenook fireplace two windows onto parkland 26.3m²
- Snug with two windows over parkland, marble fireplace with log burner 25.4m²
- Salon, wooden floors, windows over parkland, marble fireplace with open grate, 31m², wainscoting
- Inner hallway with two windows out onto courtyard, staircase generous cloakroom with WC 32m²
- Kitchen dining running the full depth of the house(10m²) the french doors out, 43.9m²
- Cook’s kitchen/utility room running parallel with the kitchen again full depth of the house, 40m² with plumbing for machines two Belfast sinks and a WC off
- Wine cellar built in the old stables with encaustic tile floor 27m² with door to the boiler room
First floor
- Landing with gallery balustrade 15m²
- Guest suite 1
- Bedroom 18.3m² with the adjoining bathroom 21.4m², WC rolltop bath and walk in shower.
- Master bedroom double aspect onto rear parkland with marble fireplace 24.2m² his and hers bathrooms. “His” 11.3m² washbasin walk in shower and WC window. Dressing room separating the bedroom from the second bathroom 7.4m². “Her’s” bathroom with rolltop bath WC wash and basin 24m²
- Guest Suite 2, 22.2m² built-in cupboards two windows. Walk in shower room with shower WC and wash hand basin.
- Guest Suite 3, 22.9m², marble fireplace with built-in cupboards on either side two windows onto courtyard. Ensuite bathroom with rolltop bath wash hand basin WC walk in shower, 8.8m²
Guest house
146m² on each floor
This open plan downstairs living area opens onto the parkland on one side with large covered terrace and onto the courtyard on the other no it is surrounded by Parkland. Beautifully light living area with French doors on either side and a fireplace with a wood-burning stove
- Salon, open fireplace, 74m², french doors front and back to terrace & pool
- Kitchen dining, 74m², french doors and downstairs cloakroom wash and basin and WC
First floor
- Landing 14m²
- Bedroom bathroom suite , 1
- Bedroom 25.8m² two windows on the park
- En suite bathroom with walk in shower, WC, wash hand basin
- Bedroom bathroom suite , 2
- Bedroom 25.8m² two windows on the park
- En suite bathroom with walk in shower roll top bath, WC, wash hand basin
- Bedroom bathroom suite 3
- Bedroom 16.9
- En suite bathroom with bath walk in shower wash and basin WC 13.8
- Bedroom 4, 13.6m²
- Bedroom 5, 14m²
- Family shower room with shower wash and basin and WC 5.6m²
- Massive workshop running in an L to the manor house with full first floor 160m² on each floor
- Corresponding area on the first floor
- Plus, an additional room 120m²
- Pool, 11x5m² salt water, heated, Pierre de Bourgogne surround
Caractéristiques techniques
- ReferenzMM1303MD
- Preis850 000 €
- LokalisierungL'Isle-en-Dodon 31230
- Räume16
- Räume9
- Badezimmer8
- Grundstück01 ha 20 a
- GesundheitspflegeIndividuum gefällig
- EröffnungenHolz/Doppelverglasung
- SchwimmbadJa
- HeizungVor Ort/Individuum
- InnenzustandIn ausgezeichnetem Zustand
- KücheAusgestattet und ausgestattet
- AnblickPark
- AusstellungSüdosten
- KellerJa
- Beschreibung des Pools12x6


Informations complémentaires
DPE leer. Informationen zu den Risiken, denen diese Immobilie ausgesetzt ist, finden Sie auf der Geohazards-Website: georisques.gouv.fr. Diese Immobilie wird Ihnen von einem Handelsvertreter angeboten (Einzelunternehmen).
Agent commercial (Entreprise individuelle) • RSAC 414 859 660


