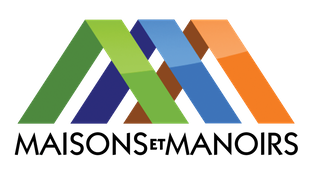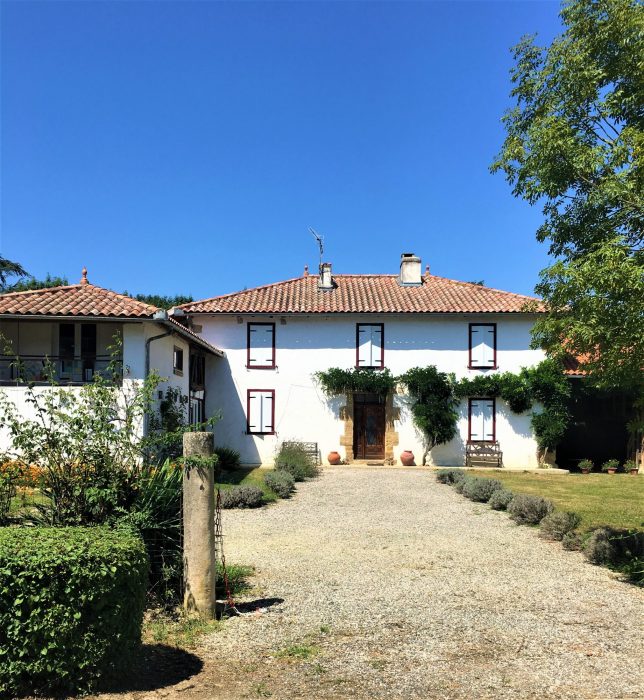
Verkauft
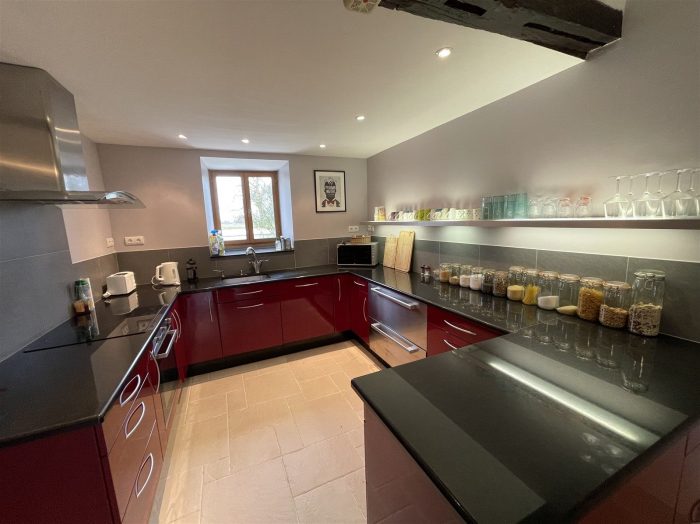
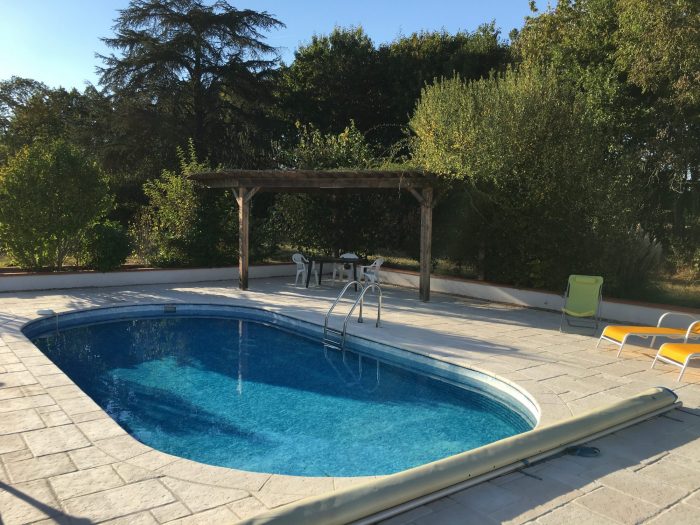
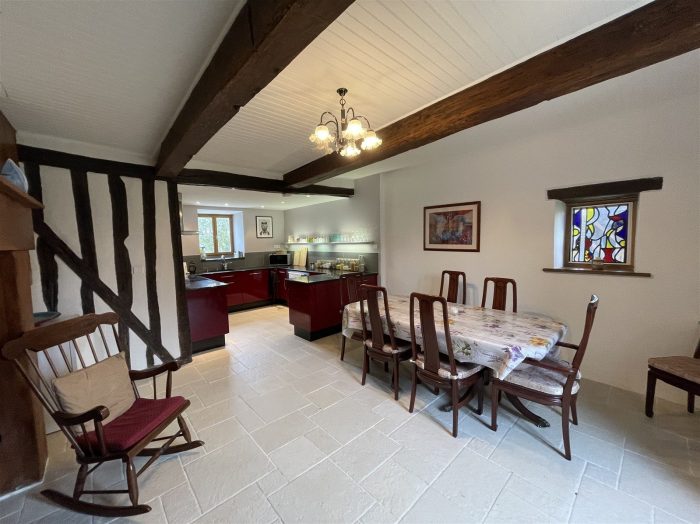
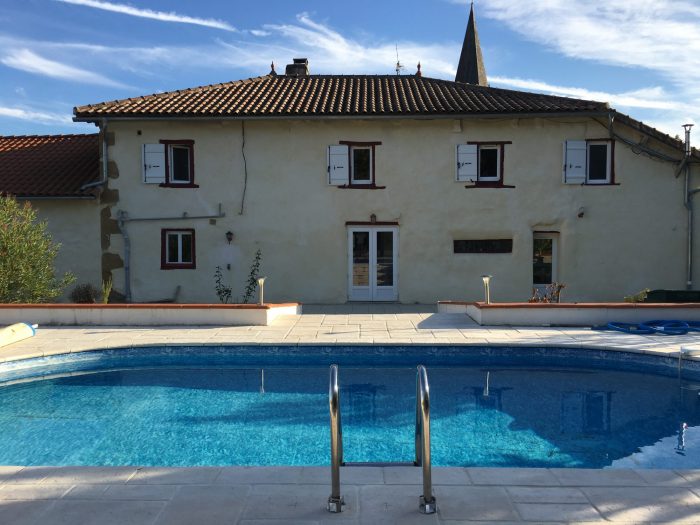
Mehr Fotos
Altes haus zu verkaufen, 9 Teile - Masseube 32140
340 000 €
Descriptif du bien
- Räume : 9
- Grundstück : 65 a 02 ca
This lovely village house is light and spacious and has been beautifully restored. Large entrance hall and landing give a feeling of space. The addition of an apartment in the barn wing offers plenty of opportunities from B&B to an office or professional studio. The mains house has three comfortable bedroom bathroom suites. There is a great little restaurant in the village and a boulangerie.
House
Ground floor
First floor
Gîte
House
Ground floor
- Main entrance hall, 20.5m² with french doors opening onto full terrace and gardens
- Salon with fireplace 19.5m²
- Kitchen dining room with fireplace with a wood-burning stove, 34.5m² fully fitted modern kitchen with granite worktops window over swimming pool and front window overlooking the church
First floor
- Master bedroom 16.1 m²
- En suite shower room 3.6 m² and dressing room currently as single bedroom 6.2m²
- Bedroom 2,19.6m²
- En suite bathroom 6.2m²
- Bedroom three with fireplace 22.2m²
- En suite bathroom with bath walk-in shower b-day basin WC 7.2 m²
- Office or bedroom 4, 10.3m²
- Landing with storage loft 7m²
Gîte
- French door into kitchenette & living room, 19m²
- Bedroom, 18m²
- Shower room
- Mezzanine above bedroom with balcony 16,8m², currently home gym
- Rear hallway with WC and plumbing for washing machine7.5m²
- Boiler room with central heating boiler hot water heater and sink 13m²
Caractéristiques techniques
- ReferenzMM1541SD
- Preis340 000 €
- LokalisierungMasseube 32140
- Räume9
- Räume4
- Grundsteuer1 226 € /Jahr
- Grundstück65 a 02 ca
- GesundheitspflegeIndividuum gefällig
- EröffnungenPVC/Doppelverglasung
- SchwimmbadJa
- HeizungVor Ort, Heizöl/Individuum
- KücheAusgestattet und ausgestattet
- AusstellungSüden
- Beschreibung des Pools8x4 avec terrasses


Details zu den Teilen
- kitchenette (gîte)19 m²
- Bedroo (gîte)18 m²
- Shower room (gîte)null m²
- Mezzanine (gîte)16.8 m²
- Boiler room13 m²
- Hallway7.5 m²
- Entrance hall20.5 m²
- Salon19.5 m²
- Kitchen dining34.5 m²
- Suite 1 26 m²
- Suite 225.8 m²
- Suite 329.4 m²
- Bureau10.3 m²
Informations complémentaires
Energieklasse C, Klimaklasse C. Datum der Fertigstellung der DPE: 01-01-2006. Informationen zu den Risiken, denen diese Immobilie ausgesetzt ist, finden Sie auf der Geohazards-Website: georisques.gouv.fr.
Carte T CPI 3201 2017 000 020 356
