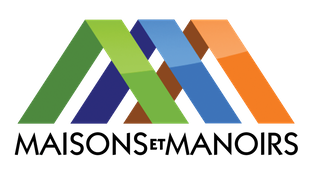




Haus zu verkaufen, 14 Teile - Seissan 32260
588 000 €
Descriptif du bien
- Wohnfläche : 360 m²
- Räume : 14
- Badezimmer : 1
🏡 PROPERTY WITH 2 COTTAGES, FAMILY CAMPSITE, AND POOL – TOURISM POTENTIAL
Located 10 minutes from amenities and 25 minutes from Auch, this fully furnished property offers a turnkey tourism package, ideal for a rental or family project, with 2 furnished holiday cottages, a family campsite, and a heat pump-heated swimming pool.
Cottage 1 – 133 m² (3**)
Living room: 78 m²
Bedroom 1: 14.5 m²
Bedroom 2: 14.5 m²
Master suite: 19 m²
Shower room and WC: 7 m²
Cottage 2 – 116 m² (2**)
Ground floor:
Entrance: 15 m²
Living room: 25 m²
Kitchen: 19.5 m²
Shower room and WC: 5 m²
First floor:
Master bedroom comprising two bedrooms: 24 m² and 9 m²
Bathroom: 6 m²
Bedroom: 12.5 m²
Private accommodation and outbuildings
Private accommodation: 90 m²
Laundry room and workshop: 52 m²
Barn: potential for additional living space of at least 70 m²
Storage areas: 25 m² and 19 m²
Family campsite
5 pitches
Lodge tent for 4 people
Sanitary facilities: 17 m²
Exterior and amenities
Land: 4,000 m²
Swimming pool: 8 x 4 m with dome and heat pump (easy maintenance, optimized consumption)
Reception area with office upstairs: 21 m²
Google Listing created in 2024 for 5 years (50% of bookings are direct)
Website renewed in 2025 for 2 years
Superhost status
Sale includes furniture, linens, and dishes
Annual expenses:
Property tax: €2,240
Water: €470 €
Electricity: €3,000
Fuel Oil: €2,500
Firewood: 6 cubic meters
✨ A rare opportunity for a tourism or rental project, with expansion potential and ready-to-use infrastructure.
📞 Contact us today to arrange a visit and discover this turnkey property.
Caractéristiques techniques
- ReferenzMM 2206 GN
- Preis588 000 €
- LokalisierungSeissan 32260
- Räume14
- Räume6
- Duschraum5
- Badezimmer1
- Grundsteuer2 240 € /Jahr
- GesundheitspflegeIndividuum
- EröffnungenHolz/Doppelverglasung
- SchwimmbadJa
- HeizungHolz, Elektrisch
- KücheAusgestattet und ausgestattet
- Isolierungoui
- Stufen (inkl. EG)1


Details zu den Teilen
- Entrée Gîte 2 116 m215 m²
- Salon Gîte 2 116 m225 m²
- Cuisine Gîte 2 116 m219.5 m²
- Salle de douche et WC Gîte 2 116 m25 m²
- Chambre parentale Gîte 2 116 m2 24 m²
- Chambre Gîte 2 116 m29 m²
- Chambre Gîte 2 116 m212.5 m²
- Salle de bain Gîte 2 116 m2 6 m²
- Pièce de vie cuisine ouverte Gîte 1 133 m278 m²
- Chambre Gîte 1 133 m214.5 m²
- Salle d eau douche WC Gîte 1 133 m27 m²
- Chambre Gîte 1 133 m214.5 m²
- Suite parentale Gîte 1 133 m219 m²
- piece de vie salon Logement privé 90 m245 m²
- Chambre Logement privé 90 m2 25 m²
- Salle de bain baignoire vasque Logement privé 90 m220 m²
- Espace sanitaires douches WC Camping17 m²
- Espace accueil bureau21 m²
Informations complémentaires
Fees to be paid by the seller. Energy class D, Climate class D Estimated amount of annual energy expenditure for standard use: between 4092.00 € and 5536.00 € for the years 2021, 2022, and 2023 (including subscriptions). Information on the risks to which this property is exposed is available on the Geohazards website: georisques.gouv.fr.
Agent commercial (Entreprise individuelle) • RSAC 398 244 657


