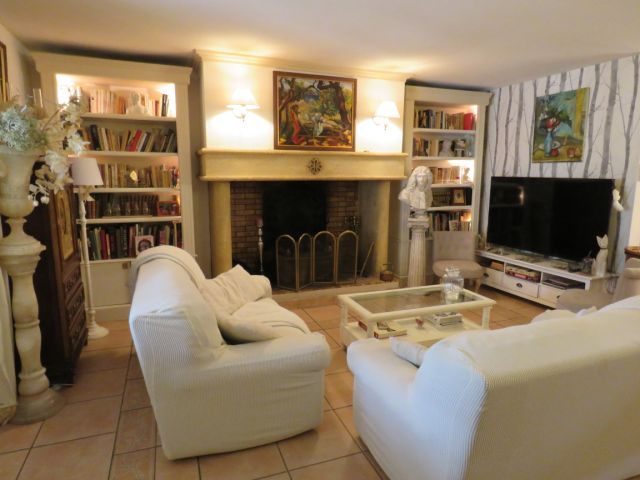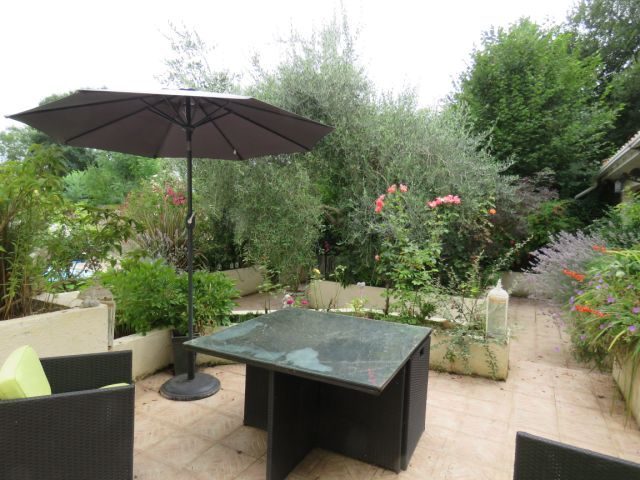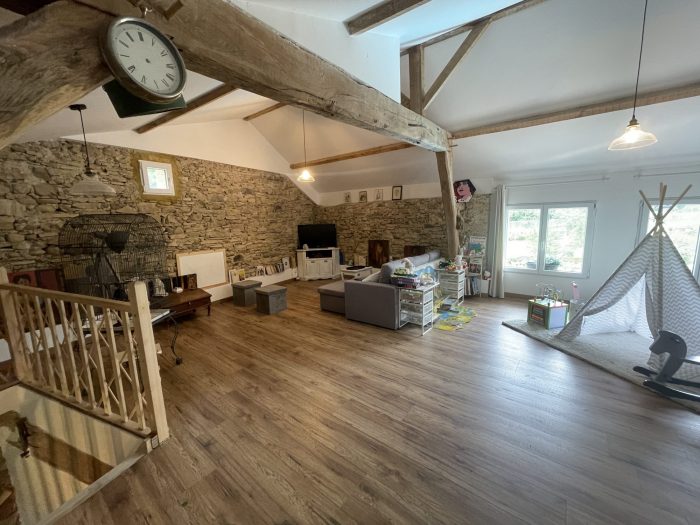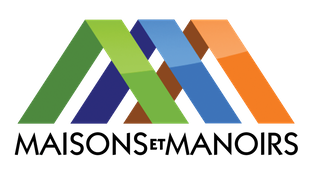
Favorit




Mehr Fotos
Haus zu verkaufen, 17 Teile - Saint-Plancard 31580
525 000 €
Descriptif du bien
- Wohnfläche : 384 m²
- Räume : 17
- Badezimmer : 1
- Grundstück : 01 ha 56 a 25 ca
Charming Property Comprising 3 Residences – Potential for 4
Nestled in a lush green setting, this majestic 400 m² property offers a generous and flexible living space, inviting you to discover its enchanting atmosphere.
Main House – 175 m²:
Nestled in a lush green setting, this majestic 400 m² property offers a generous and flexible living space, inviting you to discover its enchanting atmosphere.
Main House – 175 m²:
- Modern kitchen with access to a terrace
- Living/dining room with fireplace
- Elegant entrance hall
- Bar area, perfect for entertaining friends
- 2 spacious bedrooms, one with private bathroom/WC and one with shower/WC
- Workshop room that can be converted into a bedroom, opening onto the balcony
- Large dressing room
- Shower room/WC
- Additional room to be adapted
- Laundry room opening onto the balcony
- Bright living room overlooking the garden
- Dining area with modern kitchen
- Pantry
- Bedroom
- Bathroom/WC
- Independent entrance (8.55 m²)
- First floor: large living area (46.45 m²) with pool views
- 3 bedrooms (12.57 m², 18.34 m², 18.56 m²)
- Travertine bathroom (4.42 m²) and separate WC
- Additional 50 m² room with kitchen opening onto the pool via large bay windows, ideal for family gatherings or convertible into a studio
- Large garage with direct access to the house
- Garden shed and small wooden garage with electricity for tools and mower
- Landscaped garden (15,625 m²) with chicken coop, greenhouse, vegetable garden, orchard, and 10×5 m swimming pool – perfect for horses or donkeys
- PVC double-glazed windows for optimal insulation
- Well-maintained roof
- Electric underfloor heating
- Individual sewage system
- Conveniently located: 10 minutes from town, 1 hour from the airport
Caractéristiques techniques
- ReferenzMM2053GN
- Preis525 000 €
- LokalisierungSaint-Plancard 31580
- Räume17
- Räume6
- Duschraum4
- Badezimmer1
- Grundsteuer1 942 € /Jahr
- Grundstück01 ha 56 a 25 ca
- GesundheitspflegeIndividuum
- EröffnungenPVC/Doppelverglasung
- SchwimmbadJa
- HeizungElektrisch
- KücheAngelegten
- Beschreibung des Pools10M * 5M Chlore
- Stufen (inkl. EG)1
- Dachbon etat


Details zu den Teilen
- Salon14.65 m²
- Salle à manger10.2 m²
- Cuisine16 m²
- Salle de jeux24.04 m²
- Palier8 m²
- Chambre 1 avec salle de bain WC de 6.8 m2 19 m²
- Salle de bain WC6.8 m²
- Chambre 2 avec salle d'eau WC 4.7 m212.85 m²
- Salle d eau WC4.7 m²
- Buanderie5 m²
- Atelier15.9 m²
- Salle d eau WC5 m²
- Dressing15.4 m²
- STUDIO Salle à manger17.44 m²
- STUDIO cuisine6.27 m²
- STUDIO cellier2.24 m²
- STUDIO salon19.28 m²
- STUDIO chambre9.15 m²
- STUDIO Salle d eau WC4.5 m²
- Piece de réception sur la piscine50 m²
- APPARTEMENT Pièce de vie 46.47 m²
- APPARTEMENT entrée8.55 m²
- APPARTEMENT chambre 118.34 m²
- APPARTEMENT chambre 218.56 m²
- APPARTEMENT chambre 3 12.57 m²
- APPARTEMENT salle douche vasque4.42 m²
- APPARTEMENT WCnull m²
Informations complémentaires
Fees to be paid by the seller. Energy class E, Climate class B Estimated average amount of annual energy expenditure for standard use, based on the year's energy prices 2021: between 6250.00 and 8500.00 €. Information on the risks to which this property is exposed is available on the Geohazards website: georisques.gouv.fr.
Agent commercial (Entreprise individuelle) • RSAC 398 244 657


