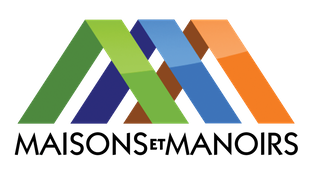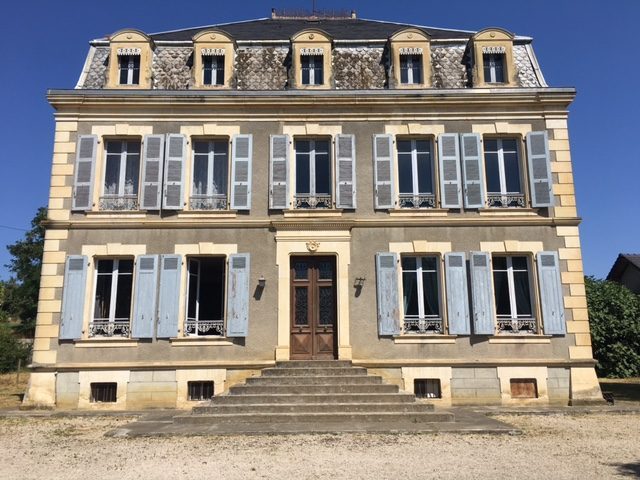
Vendu
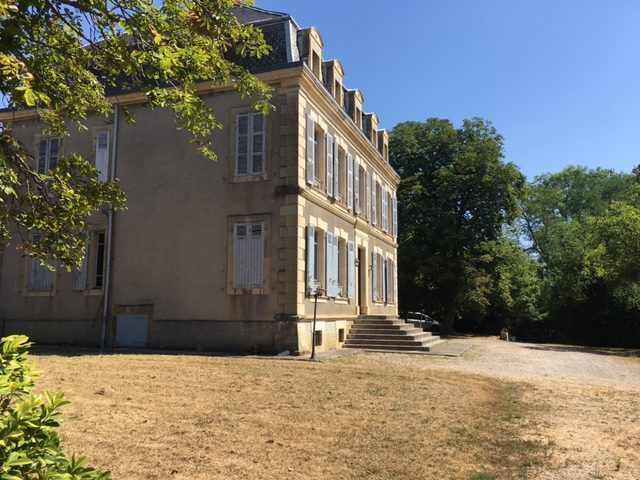
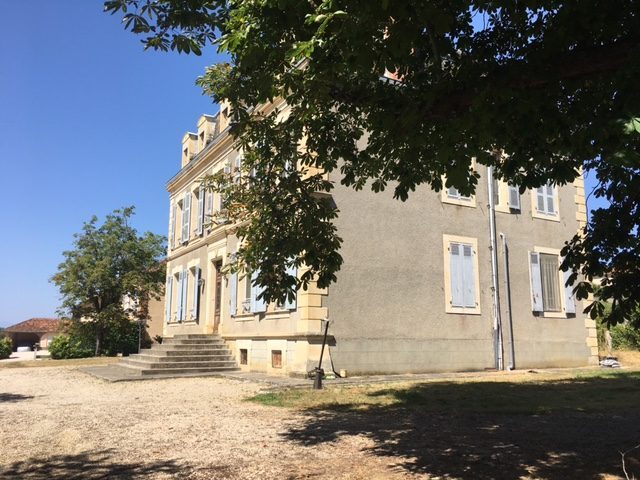
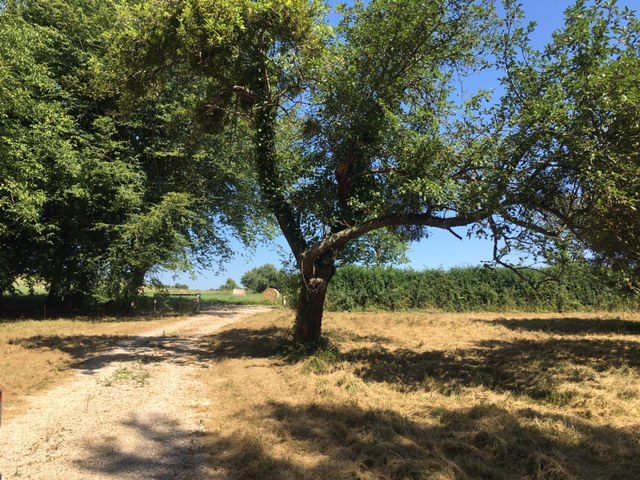
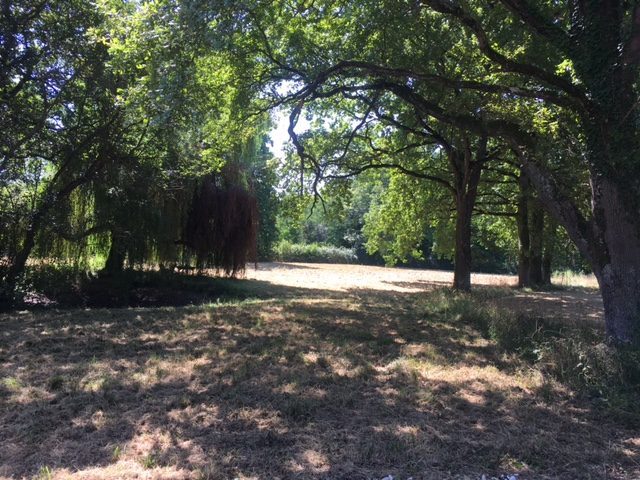
+ de photos
Chateau /Maison de Maitre, 12 pieces . dependances. 1 hr Toulouse MM 1654SB
420 000 €
Descriptif du bien
- Surface : 400 m²
- Pièces : 12
- Salle de bains : 1
- Terrain : 01 ha 96 a
Viewing highly recommended.
Fantastic property, wonderful as it is but also with amazing potential to create family home or holiday house, perhaps tp be shared by 2 families.
Superbe and rather grand Maison de Maitre known locally as Le Chateau.
Built in the second half of the 18th century.
The house
Currently comprising over 3 levels; a grand entrance hall,
3 reception rooms and a kitchen, 8 bedrooms and 2 bathrooms with a further 2 'coins de toilettes'.
In addition there is full cellar and an attic.
All rooms of extremely elegant proportions, many original and authentic elements such as; wooden or tiled floors, fireplaces, unusual wooden ceiling coving, wood panelling, tessellated floor tiles or wooden floors throughout.
Ceilings of 3.4 metres.
Oil fired central heating.
Outside
Parc land of almost 2 hectares with mature trees, pasture, fruit trees and pond.
Original coach house and stables currently used as garaging and workshop but could easily be converted to an independent guest house or gite.
In more detail:
Perron steps to double entrance doors.
Ground floor, entrance hall giving on to 3 reception rooms, the kitchen, staircase. cellar access and back garden door.
First floor: full landing with small reading room or study a, 4 bedrooms, 1 shower room, 1 wc and 2 'coins toilettes'
accessed by beautiful wooden turning wooden stair case.
Second floor
Top and Bottom
Attic with wooden floor
approx 120 m² floor area
Cellar
Accessed by staircase from rear hall.
3 chambers, full head height.
Boiler
Total floor area 65m²
Top and bottom
Outside
Private access through beautiful, mature park land.
Total area 1.68 ha
Outbuilding
independent building, huge potential for conversion to give of maison d'amis, or simply to be kept as useful storage and workshops.
Coach house, 39m² stable building, 42.m² garage and ancillary workshops, totalling a further 52.4m².
1st floor appt, 81m², in need of full restoration.
This property should be seen to be fully appreciated. Contact me, Sally, with any questions or to make an appointment to view. 06 74 18 64 41
Fantastic property, wonderful as it is but also with amazing potential to create family home or holiday house, perhaps tp be shared by 2 families.
Superbe and rather grand Maison de Maitre known locally as Le Chateau.
Built in the second half of the 18th century.
The house
Currently comprising over 3 levels; a grand entrance hall,
3 reception rooms and a kitchen, 8 bedrooms and 2 bathrooms with a further 2 'coins de toilettes'.
In addition there is full cellar and an attic.
All rooms of extremely elegant proportions, many original and authentic elements such as; wooden or tiled floors, fireplaces, unusual wooden ceiling coving, wood panelling, tessellated floor tiles or wooden floors throughout.
Ceilings of 3.4 metres.
Oil fired central heating.
Outside
Parc land of almost 2 hectares with mature trees, pasture, fruit trees and pond.
Original coach house and stables currently used as garaging and workshop but could easily be converted to an independent guest house or gite.
In more detail:
Perron steps to double entrance doors.
Ground floor, entrance hall giving on to 3 reception rooms, the kitchen, staircase. cellar access and back garden door.
- Entrance hall 22m²,
- Drawing room 29m², fireplace, windows east and south
- Sitting room, 29m² fireplace, windows east
- Dining room 29m²
- Kitchen 26m²
First floor: full landing with small reading room or study a, 4 bedrooms, 1 shower room, 1 wc and 2 'coins toilettes'
accessed by beautiful wooden turning wooden stair case.
- Landing 15m² with reading room or study overlooking garden 6,3m²
- Bed 1 30.8m² with shower room 4.2m²
- Bed 2 29.5m² leading to coin toilette (plumbing for shower/french bath, basin and bidet loo)
- Bed 3 17m²
- Bed 4 17m² with coin toilette (bidet and basin)
Second floor
- Landing 28.6m²
- Bed 5 29m²
- Bed 6 29m²
- Bed 7 16.4m²
- Bed 8 26m²
- Bathroom with bath, shower, loo and basin, 5m²
Top and Bottom
Attic with wooden floor
approx 120 m² floor area
Cellar
Accessed by staircase from rear hall.
3 chambers, full head height.
Boiler
Total floor area 65m²
Top and bottom
Outside
Private access through beautiful, mature park land.
Total area 1.68 ha
Outbuilding
independent building, huge potential for conversion to give of maison d'amis, or simply to be kept as useful storage and workshops.
Coach house, 39m² stable building, 42.m² garage and ancillary workshops, totalling a further 52.4m².
1st floor appt, 81m², in need of full restoration.
This property should be seen to be fully appreciated. Contact me, Sally, with any questions or to make an appointment to view. 06 74 18 64 41
Caractéristiques techniques
- RéférenceMM1654SB
- Prix420 000 €
- LocalisationBlajan 31350
- Pièces12
- Chambres8
- Salle d'eau3
- Salle de bains1
- Terrain01 ha 96 a
- PiscineNon
- ChauffageFioul
- Construction1880
- VueCampagne
- CaveOui
- Niveaux (RDC inclus)3
